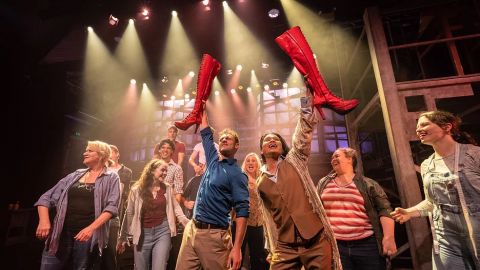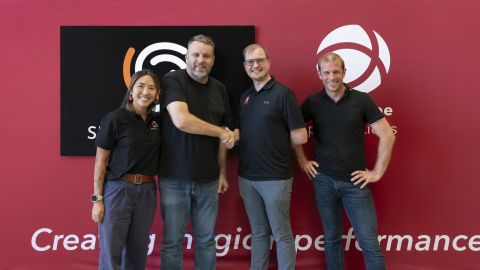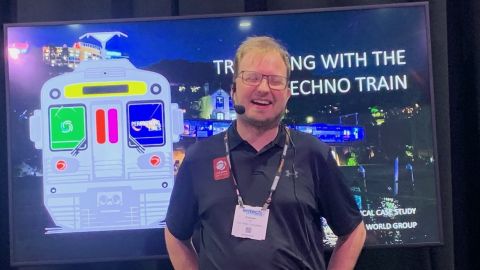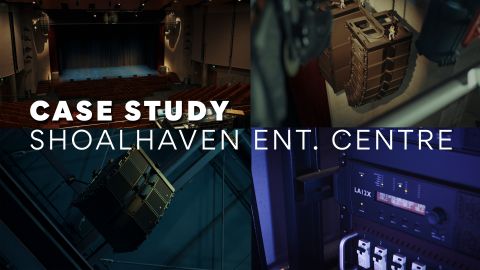Little Theatre Blasts Off

How would you turn a tiny theatre into a rocketship? Last year Set and Lighting Designer Brockman launched the Hayes Theatre in Sydney into orbit with an incredible production of the world premiere of Flat Earthers the Musical. David Spicer reports.
In my review I described it as the “most technically brilliant musical staged at the Hayes, which already has a long history of cleverly shoe-horning productions into its cosy venue.”
For those outside of the harbour city, the Hayes Theatre has a capacity of 111 seats with a stage just 8m by 8m with no wing or backstage area.
The special effects included eye popping imagery blending text messages, emojis, with live actors appearing inside and outside of projected frames, all seamlessly choreographed with dance and song.
It perfectly suited the narrative of the two young leads, Flick and Ria, who fall for each other over the internet without being entirely sure that the other suitor was on same page. I spoke with Brockman about the project.
What was your overall artistic aim?
Like any strong production design, the goal is to serve the story. While there’s beauty in moments of pure design, they always need to anchor back to that essential connection. Our role as designers is to present the world in the right frame — one that draws the audience closer rather than holding them at a distance.
The musical navigates extreme locations — from the murky depths of the internet, to isolated underground bunkers, to the cold, vast expanse of space. The central challenge for Declan Greene (the director) and me was clarity: how do we clearly delineate when we’re online and when we’re IRL (in real life, as the kids say)?
It was clear that projection would be a vital storytelling tool. The internet demands a screen, but our task was to make that screen feel live, visceral, and inhabited. I didn’t want to just present images, but allow physical bodies to interact with them.
I wasn’t interested in a boxed-in, passive frame. Instead, I kept returning to the image of the circle — the arch — drawn from the flat earth disc. This shape held the tension at the heart of the piece, and I wanted it present as a visual motif throughout.
We spent a long time sourcing the right material we could project onto, see through, and move through. It needed to feel fluid, like stepping in and out of a portal. I selected a string curtain. It offered everything — permeability, visibility, and a sense of transformation. It became the membrane between the physical and the digital.
Lighting, in this world, was about amplifying the projection. The vision was rich with visual and contextual clues, so my role was to let that world sing. I worked with tight focus, sharp pick-ups, and deliberately minimal interventions — allowing the projected image to dominate and breathe. But when we shifted into the ‘real’ world, when we left the digital, the lighting stepped forward. I returned to more traditional approaches, using light to shape space, evoke feeling, and highlight presence in a tangible world.

How ambitious was it to stage within the limitations of the Hayes?
We all know the world of big musicals: moving parts, hydraulic lifts, revolves, flying walls, rapid-fire set changes. The wonder of working at the Hayes is distilling that frenetic momentum into something bold, simple, and inventive — crafting vivid theatrical moments that carry all the energy without all the machinery. And it turns out, you really can fit a lot into a small space.
In Flat Earthers we used mirrors and reflective surfaces to create the illusion of environments far larger than the theatre’s physical bounds. These are age-old tricks, but when used with precision and imagination, they still have real magic.
On paper, installing a full-width proscenium arch sounds simple enough — but the reality of an older heritage venue means nothing is square. So, despite all the measuring, the arch didn’t fit on arrival. Much of the construction had to happen on-site, hands-on, adjusting and shaping the structure in real time.
The second major challenge was a moving wall that needed to glide silently and seamlessly across the stage — without a budget, or even the room to install motorized tracks. The solution was the wall would be moved manually, by the ASM and an actor, mid-show. We had to engineer it carefully — calculating weights, designing tracks, balancing counterweights. It was one of the most elegant pieces of backstage choreography I’ve seen at the Hayes.
Please describe the framework of the set?
At the centre was a physical proscenium arch, with a second, smaller arch nested inside it that could travel all the way upstage. Together, the arches framed the performance space and helped define a visual language that could shift between digital and real worlds.
Behind the arches was the white string curtain. It allowed for projection while also letting performers move through it.
We brought the sides of the theatre in by about one metre, building narrow walkways on either side. These were lined with black PVC strip curtains — the kind you'd typically see in a butcher shop or cool room. This gave performers extra entrance and exit points and visually tied in with the texture of the string curtain.
The floor was raised by 12mm to allow for LED tape to be installed in recessed channels. It was painted with a forced perspective grid, helping to extend the visual depth of the stage. Outside the grid, we used a high-gloss black mirror finish, which reflected the arches and grid back into the floor. This made the white lines appear as though they were floating in a void-like space.
The design was influenced by early internet visuals — simple shapes, grids, and bold contrasts. The goal was to create a flexible, layered environment that could move fluidly between live performance and projected content.

How challenging was it to project images on the set piece?
The Vision team began creating content before rehearsals even started. You need high-quality projectors that are bright enough to compete with stage lighting, which can be costly. We were fortunate to have a projector loaned to us for the duration of the season. It made a huge impact — the images held their own against the lighting, which gave the show real energy.
There are a lot of technical requirements when working with projection — resolution, pixel mapping, throw distances — and a lot of maths that can quickly become overwhelming. The projector had to sit in a very specific position and at a precise height. And when you're working with high-powered projectors, you're also dealing with size and weight.
The one we used weighed 80kg and measured about a metre by a metre — and it had to be rigged safely above the audience. It was a huge technical feat.
What extra lighting fixtures did you bring into the theatre?
The Hayes comes with a solid base rig: 12 LED profiles and 12 small moving lights.
We borrowed a range of lights and laser bars and ended up with 113 fixtures in the grid — which is a lot for a small space.
A major feature was over 100 metres of RGBW pixel LED tape, which trimmed the arches and lined the floor. This added dynamic lighting effects for the more musical or ‘pop’ moments.
A single moving light can hire out at around $350 per week, depending on its capabilities. We were incredibly lucky to receive a 95% discount from Chameleon Touring Systems.
How did you “animate” the production by co-ordinating actors, music and AV.
Declan storyboarded the entire show, integrating AV content with blocking.
There were days where we had to ask the cast to trust the process: "Stand here, and this is where something will happen."
Not everything could be fully realised until we were in the theatre. Even during previews, we were continuing to edit content, tweak timing, and adjust. That’s the nature of creating a new Australian musical.
The piece de resistance was making the set appear to be a Rocketship – can you describe the elements that went into that?
The challenge was how to transform the space again, after nearly two and a half hours, without the audience realizing that the trick had been right in front of them the whole time.
We raised the floor by 12mm to inlay LED pixel tape, which formed the border of the grid. The tape was housed in white-faced extrusion, allowing it to blend seamlessly into the painted grid until it was activated. This subtle integration meant the lighting was invisible to the audience until the moment it illuminated. The pixel tape gave us the ability to control small 5cm sections individually, which allowed us to light the grid in a way that felt organic. We began with the tip of a triangle lighting up first, then the light travelled along the edges, connecting at the base — creating a dynamic and visually striking transformation.
This was a simple yet powerful gesture — the painted grid on the floor came alive in the shape of a triangle. The show was built around three key shapes that represented core symbols: the circles of the flat earth, the square grid of the screen/internet, and the triangle of the Illuminati.
Since we were revealing that these figures were pulling the invisible strings all along, it was satisfying to hide a triangle in the design that wouldn’t be revealed until the final moments, when it was revealed within the space. Given the cult’s obsession with triangles, I also imagined that their rocket itself would have an ironic triangular shape.
How important is it for the set designer to work with the lighting designer and how handy is it be both?
It’s a double-edged sword. What I love most about making theatre is the collaboration. While it can be easier to wear multiple hats — to design the space, choose the finishes, and shape how it interacts with lighting — I sometimes miss the spark of being inspired by another designer's vision. There’s something truly special about sitting down with another set or lighting designer, bouncing ideas back and forth, and dreaming together. That energy, that shared excitement, is something I value deeply.
In the next edition of Stage Whispers Brockman will describe how they built a rollercoaster in the Hayes Theatre.





