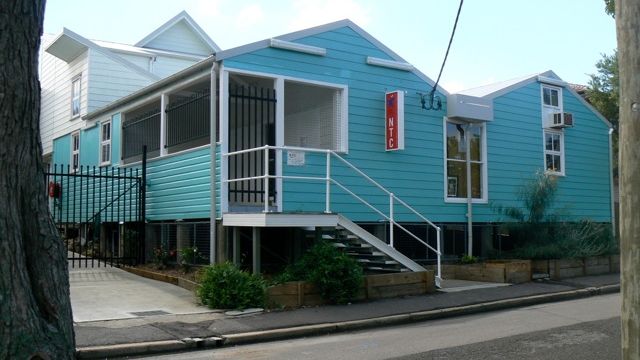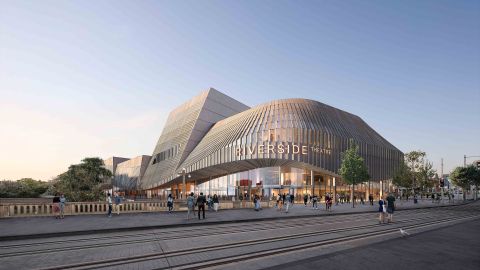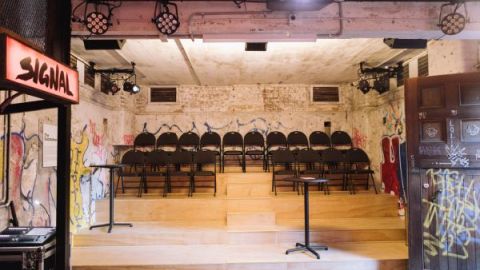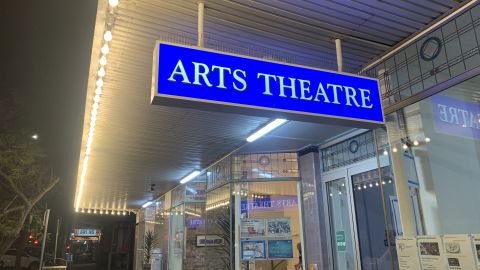Volunteers Build Theatre for Under a Million Dollars.

In the steel city of Newcastle there was an epic story when a community company moved into a new theatre in March 2011 after 25 years of planning and fundraising.
An army of volunteers, retired tradesmen and lots of recycling helped the Newcastle Theatre Company (NTC) transform a church hall and two army huts into a sparkling venue for 150 people.
The project was led by Bob Wiles, a builder, who was joined by a voluntary team of electricians, an audio expert, a computer guru and a retired school teacher to lead the project.
Bob’s wife, Leslie Wiles, is the President of the NTC. She told Neil Litchfield that while the tradesmen were not members of the company, they happily donated their time, which she conservatively values at many hundreds of thousands of dollars.
 NL: Did company members get their hands dirty?
NL: Did company members get their hands dirty?
LW: Many of them did a lot of gut-slogging work, like digging trenches, helping with concrete pours, moving blue metal, lugging furniture about – mostly manual work. They’ve gotten in there, and said, ‘look at these blisters on my hands, or I’ve chipped nail, or something like that’ – but they’ve all worked very well.
They’ve turned up to every working bee we’ve had, sloshed paint brushes around, washed walls, scraped paint, sanded, bricked walls - they’ve done all sorts of things.
NL: What’s been the biggest challenge?
LW: I wouldn’t call any of it challenging, I’d just call the whole thing 100% enjoyment. I personally take huge pride in the massive amount of recycling that has gone on. I searched through online auctions, and got lots of gear that we’ve bought, fixed up, cleaned up and put in, and it looks like new.
 NL: Is there a piece of recycling you’re particularly proud of?
NL: Is there a piece of recycling you’re particularly proud of?
LW: The carpet that we have in the foyer and the theatre came from the Anzac Memorial Club in Marrickville. They’d only recently refurbished when the club went broke, and all the goods were sold. This is the carpet which graced the club that started the original Dawn Service just after the First World War.
NL: Were there any particular barriers?
LW: When we originally lodged our plans with Newcastle City Council, our timing was appalling. A new LEP (Local Environment Plan) delayed our plans by four and a half years. Eventually we got the plans through, but the original was going to be a straw bale structure. That ended up going out the window because straw bales went up from $1 to $19 a bale (during the drought). The other thing is that there’s no public building with a straw bale structure rating, so we thought how long is it going to take by the time we get all the fire ratings and testing done? So we went for concrete blocks.
 NL: How much did the theatre cost, and how much would it have cost if you didn’t have the volunteer labour?
NL: How much did the theatre cost, and how much would it have cost if you didn’t have the volunteer labour?
LW: If we didn’t have the volunteer labour we couldn’t have done it. I’ve valued everyone’s work at $21 an hour, which is just a basic volunteer rate, not a true value. If you start tallying up the money, it’s many hundreds of thousands of dollars. However, with all of their hard work we’ve got a beautiful theatre, which is worth a considerable amount of money, which we’ve built for considerably under a million dollars.
NL : What sort of fundraising was involved?
LW: We sold seats in the theatre for $250 each, and for that people get a plaque on the seat. We’ve had barbeques at Bunnings, but the main source of funds, other than the big donors like Newcastle Permanent Charitable Foundation ($150,000) and the State Government’s Community Building Partnerships grant ($29,500) has just been our own shows. We price things very carefully when we put on a show, we encourage people to utilize what we already have before we buy anything else, and that way every show we put on in this theatre makes a profit.
NL: Any quirky or unusual fundraisers?
LW: There were some quirky and unusual suggestions which didn’t proceed.
One was a nude calendar of all of the committee. I do not think I would have looked particularly attractive with my one leg, and stump sticking up in the air. We’ve had trivia nights, raffles, some wine bottling and the traditional raffles.
 NL: How will your audience and members benefit from the new theatre?
NL: How will your audience and members benefit from the new theatre?
LW: Firstly, they’ll enjoy seeing and making theatre in spacious surroundings, with terrific lighting, excellent seating, air conditioning and plenty of toilets. The ambience is fantastic. We’ve got full wheelchair access, and we’re the only theatre outside the centre of Sydney to accommodate vision-impaired people to ‘see’ shows, and that will be for two performances of each production.
Because it’s a bigger space, we’re hoping to host touring companies. Last year Henri Szeps performed his one-man show here. When the theatre’s not being used as a performance space it can host seminars and training sessions. It also has lovely big electronic screen for film screenings.
We expect to use the foyer space for local art exhibitions and musical recitals. We’ve also done a number of play readings in the foyer. The theatre is also fully equipped as a recording studio, with a state of the art sound system. It’s a community theatre, and the more we can utilize the space with others coming in, the quicker we can reduce our debt and pay it off.
In addition to Bob Wiles, Leslie paid special tribute to the work of volunteers John Franks, Ray Bell, electricians Derek Bailey (TAFE), Ray Hawkes, Ross Berghoffer and Peter Chegwidden, and audio expert Mal Read.
 Turning a Sow’s Ear into A Silk Purse.
Turning a Sow’s Ear into A Silk Purse.
Architect Milos Obradovic explains how he designed The Newcastle Theatre.
I was engaged by the theatre committee to design the new theatre on a low budget. The community theatre had some money, a very dilapidated old church hall and two army sheds which housed storerooms on a block of land adjacent to an existing small theatre which they were using.
A previous attempt at designing a new theatre involved demolishing and building an entirely new theatre facility, but the cost, close to $2 million was prohibitive.
 After much research the design concept emerged – to retain the ‘bones’ of the old church hall consisting of beautiful timber trusses made over 100 years ago.
After much research the design concept emerged – to retain the ‘bones’ of the old church hall consisting of beautiful timber trusses made over 100 years ago.
The exposed columns and trusses would ‘frame’ the seating in the auditorium and add a certain ‘Shakespearean’ Globe feel, with the exposed hardwood. New wings would be added to widen the overall structure and accommodate the aisles on either side, and the building would also be extended back to make room for a stage, back-stage, loading dock and a link to an existing green room.
The floor would be removed and rebuilt as a three tiered floor structure, which now allows the seating to be arranged into a traditional Proscenium playhouse, a continental, or theatre in the round.
At the front of the property and directly in front of the old church hall, facing the street were the two army sheds stacked neatly parallel to each other with a narrow corridor between them. These were to be stripped, upgraded and joined together to house the new foyer, while a new projection room would form the link between the foyer and the new auditorium, accessed by some rather grand stairs.

The ingenious concept of retaining the old buildings and turning them into one theatre complex proved to be a very cost effective and environmentally sustainable solution.
A local builder was employed to complete the structure. A keen team of volunteers from the theatre group headed by an experienced carpenter and retired builder, Bob Wiles, then took over the construction site to finish and fit out the building. Leslie Wiles has already described the resourceful sourcing of materials from auctions and donations, and the tireless effort that the volunteer team has put in. The result is a functional, atmospheric, quirky theatre experience.








