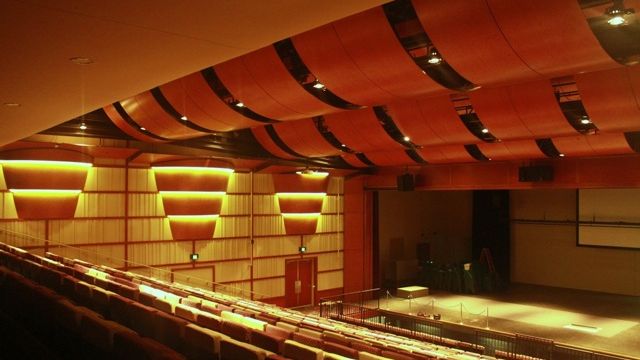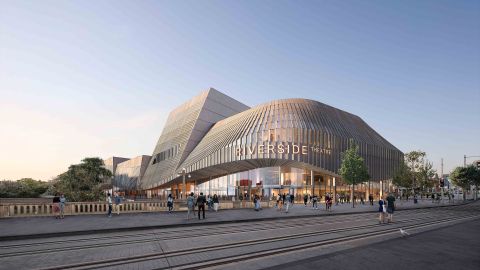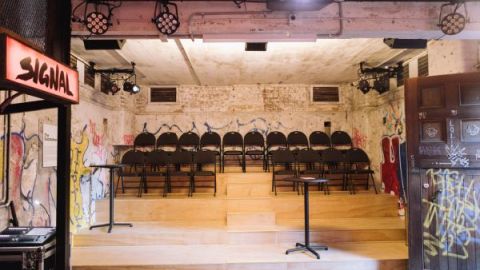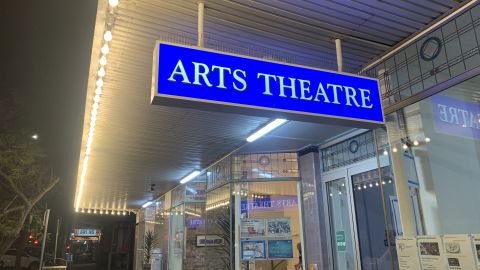BUILDING THEATRES FROM THE GROUND UP.

Building a theatre or an arts centre is a very expensive business. In recent years local councils in Australia have spent between five and forty million dollars to build new venues from scratch. But spending money in the right places is a different story. Theatre Consultant Richard Stuart is offering his services to venue builders to help them get it right. He believes the key is planning for the needs of all users of the theatre and making it as efficient as possible to move productions in and out.
A case study was Richard’s role in the construction of the Matthew Flinders Anglican College – Performance Centre in Buderim Queensland.
The brief to Dimond Architects and Theatre Consultant Richard Stuart was for a very flexible space to suit competing demands within the College.
Richard adopted a flexible flat floor model for the theatre design. The auditorium and stage are at the one level with an orchestra lift that can be also used at auditorium level. Retractable seating units are stored on the rear wall to leave the whole auditorium, orchestra pit and stage areas useable as a very large flat floor for exams, dinners, cabaret and exhibitions.
Retractable seating is in two banks, the main seating bank and an additional seating bank which is used on the lowered orchestra pit lift when it is not required for drama. The tiered seating affords excellent sightlines to the stage.
A large orchestra lift that can be raised to 400mm above the auditorium level is used as a raised platform stage in front of the main curtain. This allows the Performance Centre to be used for more intimate productions, concerts, recitals, seminars and film screenings without disrupting a production set up on the stage.
The proscenium opening is adjustable with a manually operated dual slider panel system giving a proscenium opening variable from 12m up to 20m depending on production styles, so small and large productions are catered for.
The deep stage has very generous wing space and resilience for dance. Overhead there is a system of lighting catwalks across the stage linked to wide side catwalks which link to perimeter catwalks in the auditorium, which has two lighting catwalks the full width of the auditorium. The rear auditorium catwalk has a wider section at its centre for use of followspots.
 Richard recommended the adoption of the fully accessible catwalk system over the entire auditorium and stage to provide the greatest flexibility for fast access to lighting, sound and projection equipment and stage rigging. There is a very strong focus on OH&S and Safe Working at heights, especially in an educational environment, where it is considered highly desirable to train students in theatre-crafts in a hands-on way.
Richard recommended the adoption of the fully accessible catwalk system over the entire auditorium and stage to provide the greatest flexibility for fast access to lighting, sound and projection equipment and stage rigging. There is a very strong focus on OH&S and Safe Working at heights, especially in an educational environment, where it is considered highly desirable to train students in theatre-crafts in a hands-on way.
As there is no fly tower with regular counterweight system, provision of additional height over the stage, between the catwalks, was critical to allow scenic items to be rigged and flown whilst traditional backcloths are hung on a series of curtain tracks under the catwalks, along with the main curtain, black legs, tabs and cyclorama, all of which can be drawn off to the side walls of the stage to free up the entire stage area for exams and dinners.
The Performance Centre has proved to be a very flexible space in its first year of operation.
Richard Stuart has worked from hands-on technical to senior management roles in commercial theatres and performing arts centres including the Sydney Opera House, Queensland Performing Arts Centre, Victorian Arts Centre and His Majesty’s Theatre Perth.
He has put in place and managed capital equipment replacement and asset management programs in arts centres. He is mindful of the pitfalls of cost cutting in venue construction and applies a methodology of ensuring infrastructure systems are fully planned and documented as a priority whereas loose portable equipment can be sourced at a later stage.





